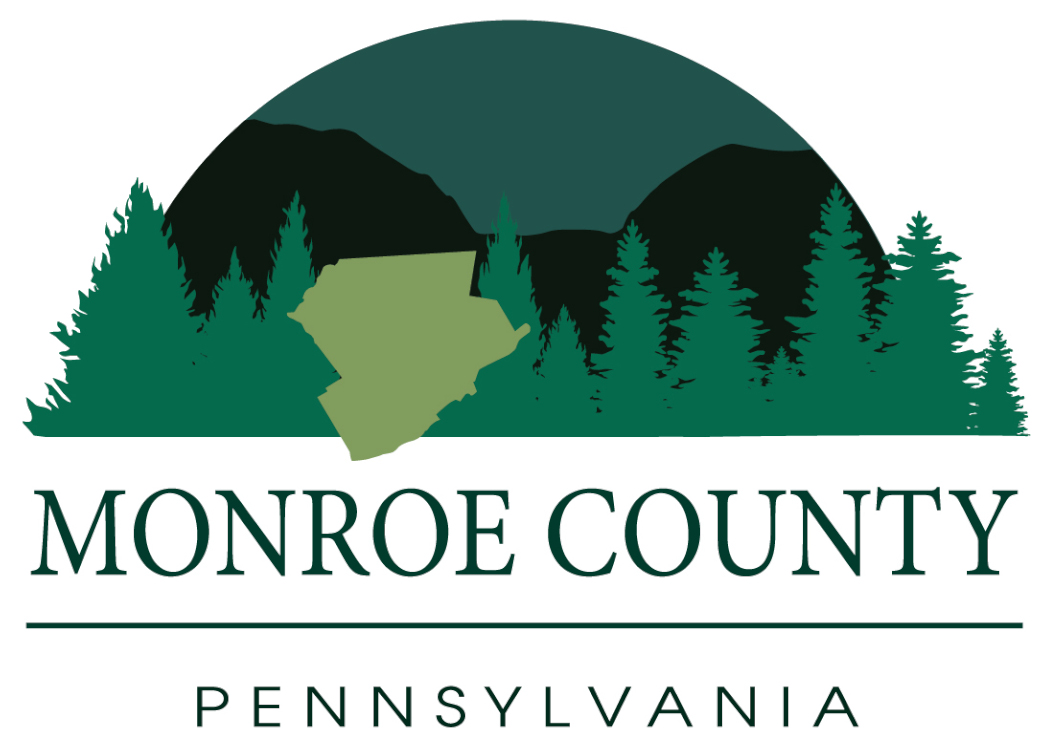PUBLIC NOTICE April 29, 2024 Property Located at 384 North Courtland Street, East Stroudsburg, PA 18301 PID: 05730112779496 Tax Map No. 05-6.2.11.5 Zone: C-1 Owner of Record: Jaime & Maria Paguay Notice is hereby given that, pursuant to the Borough of East Stroudsburg Code of Ordinances, Chapter 157, Zoning, § 157-16, Certificate of Nonconforming Use or Structure, the owner of the property located at 384 North Courtland Street has applied for a Certificate of Nonconformance. The property was converted into a commercial use, both first and second floors, in 2003 for a child care facility. There is an approved site plan, dated 4/11/1990, prepared by Jack Bardakjy, AIA, which shows existing parking and landscaping. A plan of the property was prepared by George J. Collura, last revised 4/23/2024, for a PennDOT HOP permit application, which conforms to the approved site plan. Section 157-66.B, Landscaping and screening, requires a ten-foot wide landscape area along any street side property line. The approved site plan provided has no landscape strip along North Courtland Street. Section 157-65.D, Development of parking and loading spaces, requires that exit and entrance driveways or access points shall be at least 22 feet wide and shall not exceed 40 feet in width and, wherever practicable, shall not occupy the full width of the streets, alleys or other rights-of-way from which they derive their access, but shall be limited to well-defined points, and shall be so designed to provide maximum safety for other adjoining or nearby uses. The current driveway from North Courtland Street is ten-foot wide at the curb cut. A PennDOT HOP is required for one-way in only. Section 157-64.C, Off-street parking, requires one parking space for retail is one parking space for every 300 square feet of total floor area. There are four existing parking spaces. The present use of the building is commercial on the first floor, totaling 1,200 square feet, and storage only on the second floor. Any change of use of the building, first and/or second floor, will require conformance with the parking requirements of the Zoning Ordinance. Section 157-67.B(1), Off-street loading, requires that the minimum size of loading spaces shall be at least 12 feet in width and 40 feet in length with 14 feet in vertical clearance. The existing off-street loading space is 22 feet by 13 feet. Section 157-36, Regulations governing the size of lots, yards and buildings, Table 2, Table of Bulk Regulations: REQUIRED LOT SIZE: 10,000 SF EXISTING LOT SIZE: 8,000 SF REQUIRED LOT WIDTH: 75 FT EXISTING LOT WIDTH: 40 FT REQUIRED FRONT YARD: 10 FT EXISTING FRONT YARD: 6.3 FT REQUIRED SIDE YARD: 10 FT EXISTING SIDE YARD NORTH: 2.8 FT Copies of the Application may be examined without charge or obtained for a charge not greater than the actual cost of reproduction thereof at the Borough of East Stroudsburg Zoning & Codes Office, 66 Analomink Street, East Stroudsburg, PA 18301 during regular business hours (Monday through Friday, 8:00 AM to 5:00 PM, excluding holidays). If you are a person with a disability and require auxiliary aid, service, or other accommodation to participate in the proceedings, please contact the Borough at (570) 421-8300 to discuss how your needs may be accommodated. Comments and concerns can be submitted until June 7, 2024 by U.S. Mail to: East Stroudsburg Borough Zoning Officer at 24 Analomink Street, East Stroudsburg, PA 18301 or by email to: sam.dalessandro@eaststroudsburgboro.org.
Public Notice: 05/06/2024 [1d12392b65d034665095f8d14f2d7baa]
Please Note:
- The following public notices are unofficial, provided for informational purposes only. Some may be missing or incomplete.
- The Pocono Record is the official provider of Public Notices for Monroe County.
